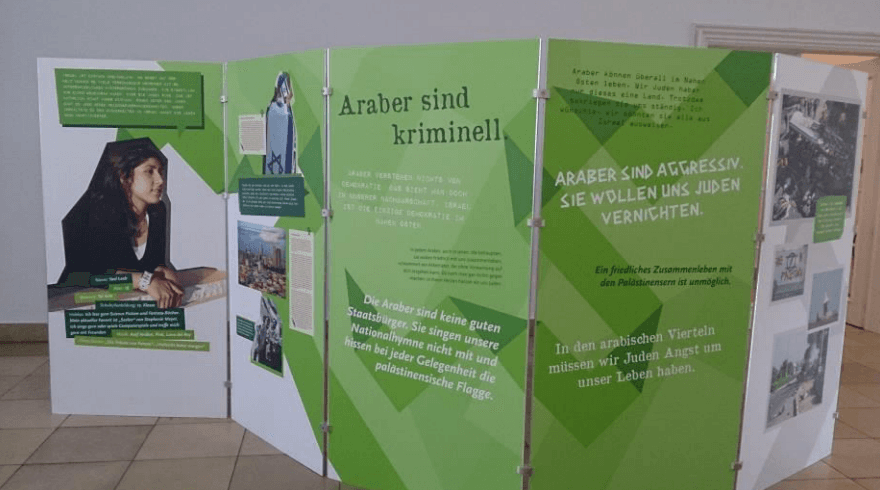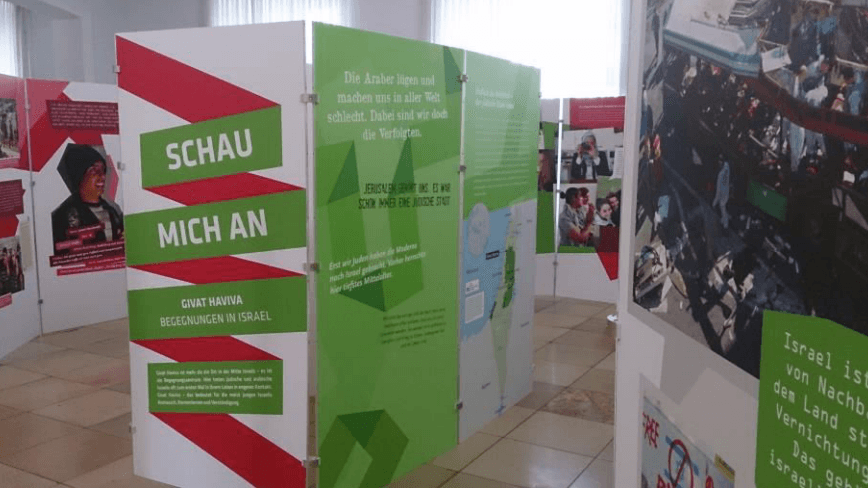Structure in pictures
The floor plan of the exhibition basically follows the pattern as shown in the document "Structure airy". But it can also take on the somewhat "softer shape" with less acute angles, as described directly on the transport box. My personally preferred design is this one:
The two sides form an S-shape and are drawn from behind by the back walllimited. The tower comes to stand in the middle between the two walls and serves as aRoom divider and directs the "flow" of visitors to the right or left.
This layout is quite straightforward and can be done by two people in a good 1.5 hoursbe accomplished.
It should be noted that the steles do not have any standing aids, but only through theAngled with other steles, structure and stability are preserved. Especially with thePlease note this on the rear wall (here at the top left in the picture). Alternatively, you can do this withAttach a suitable material to a wall (but please do not drill holes in it, ormake similar changes to their shape or structure).











